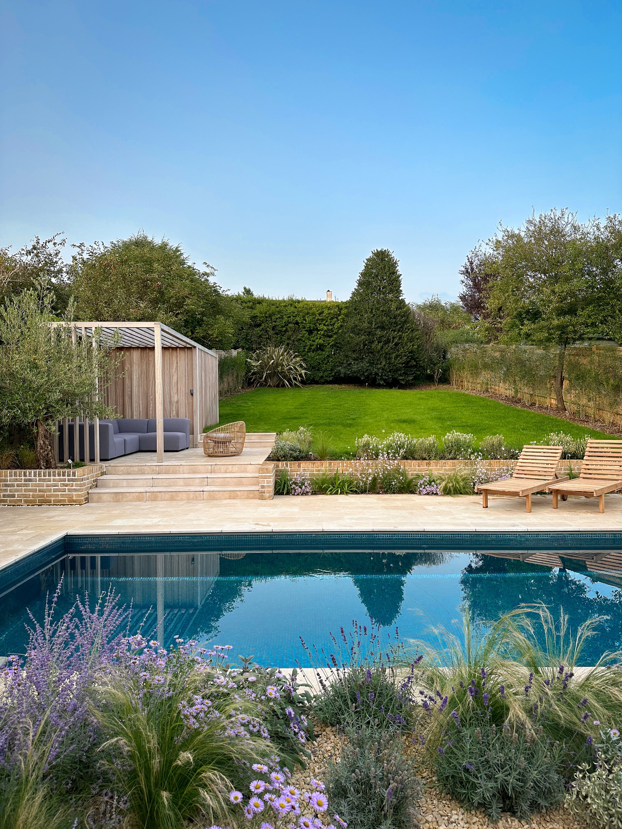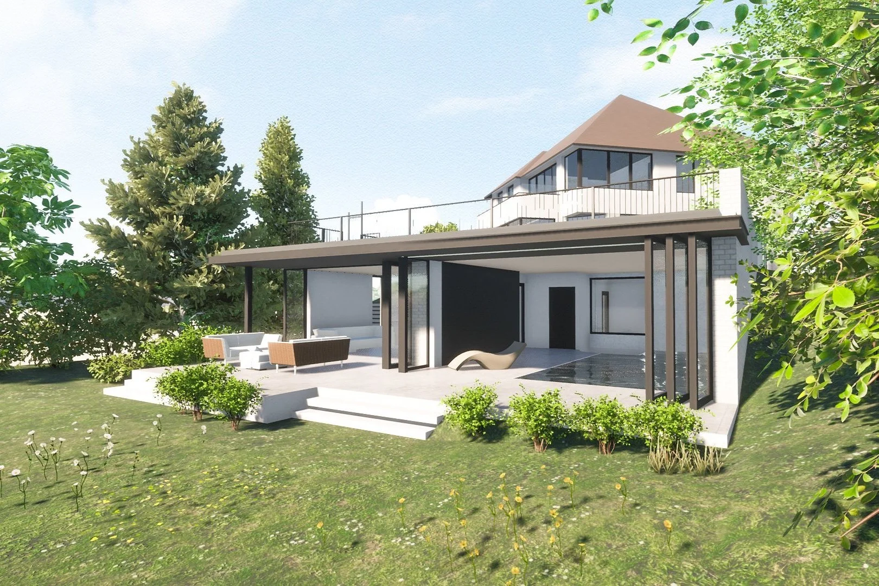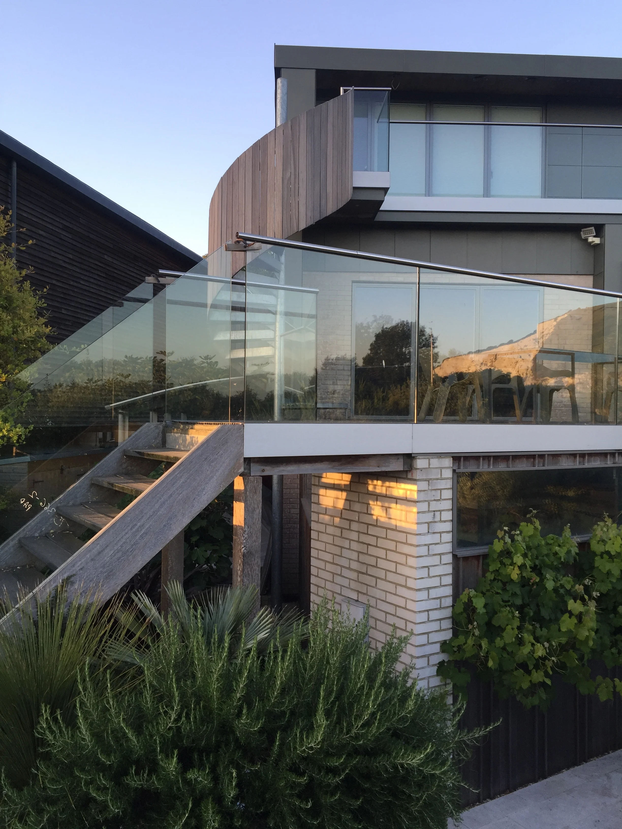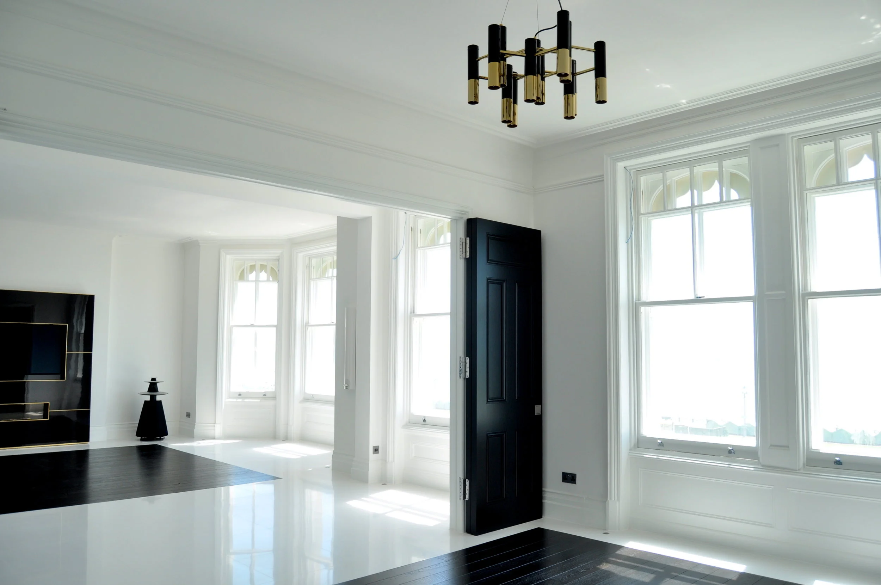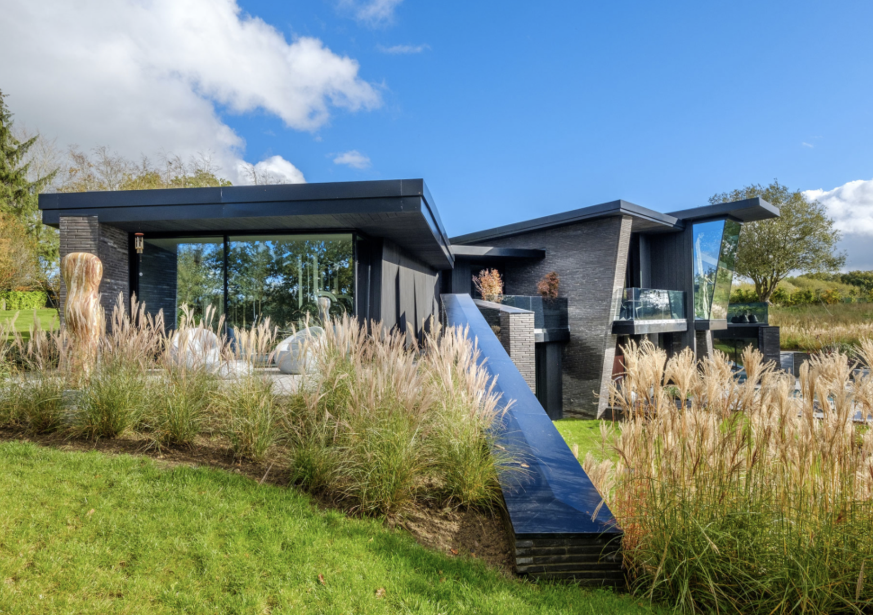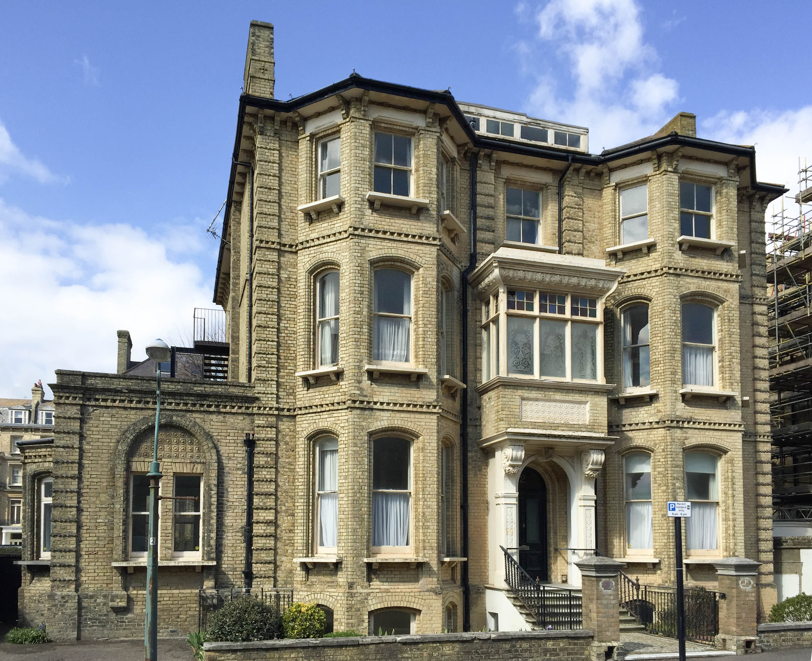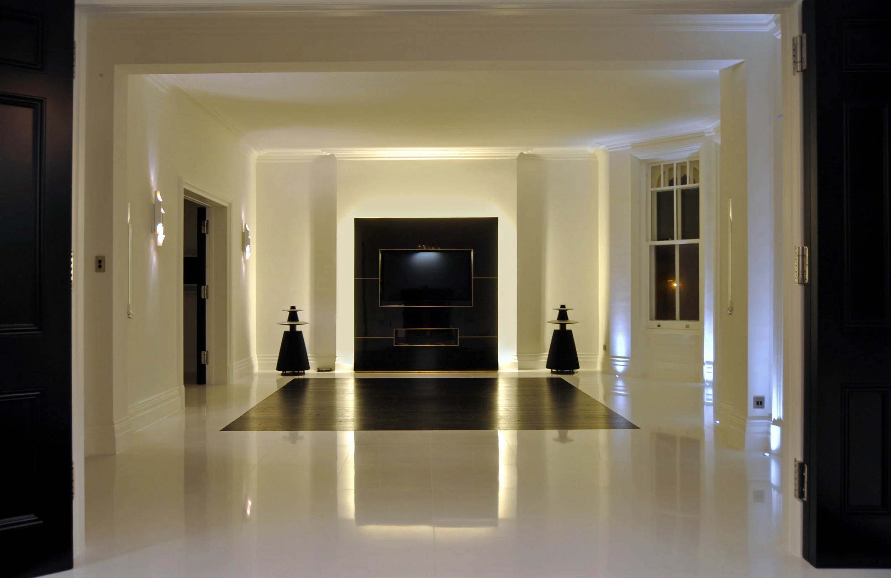This full-scale renovation has transformed an existing home into a refined and contemporary living space, enhancing its functionality, accessibility, and relationship with its surroundings. Originally accessed at first-floor level, the house lacked a natural connection to its surroundings. A newly created undercroft beneath the footprint of the building has introduced a level-access entrance while simultaneously expanding the interior, improving both flow and everyday practicality.
The reconfiguration of the internal layout has allowed for an effortless connection between living spaces, maximising natural light and framing spectacular views over the city. Generous openings create an uninterrupted dialogue between indoors and out, ensuring the garden becomes an extension of the home.
MA Architecture carefully modernised key aspects of the original house to perfectly match the client’s personality and lifestyle. Inside, the design harmonises modern feel with timeless elegance. A soft, neutral palette, layered textures, and a curated mix of contemporary and classic elements establish a calming, inviting atmosphere. Every detail has been considered to create a home that is both beautiful and liveable - one that feels effortlessly connected to its surroundings while offering a sense of refined comfort.





